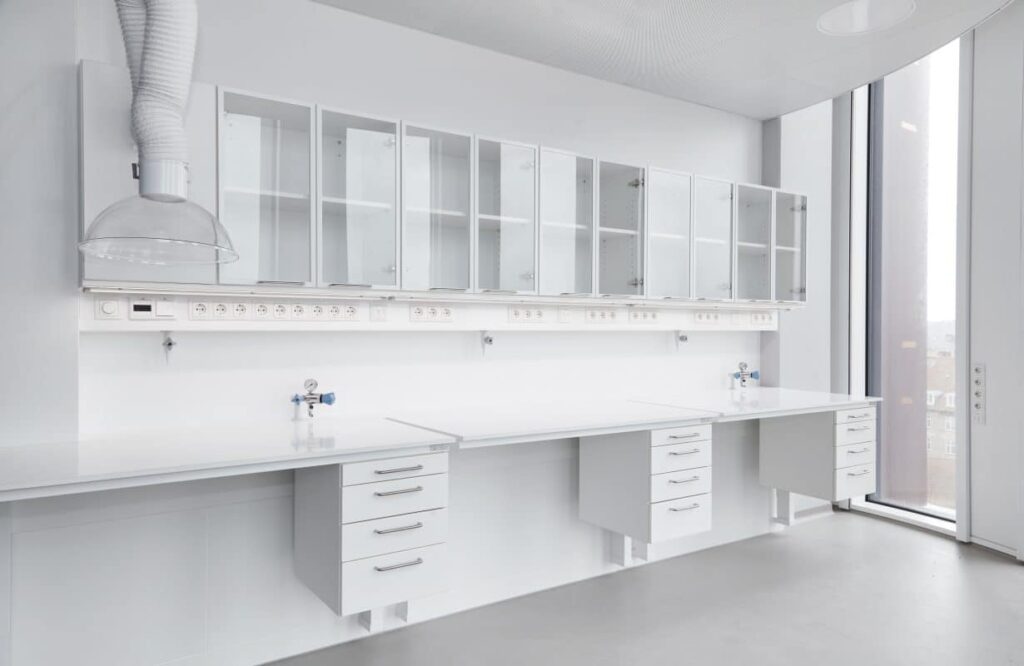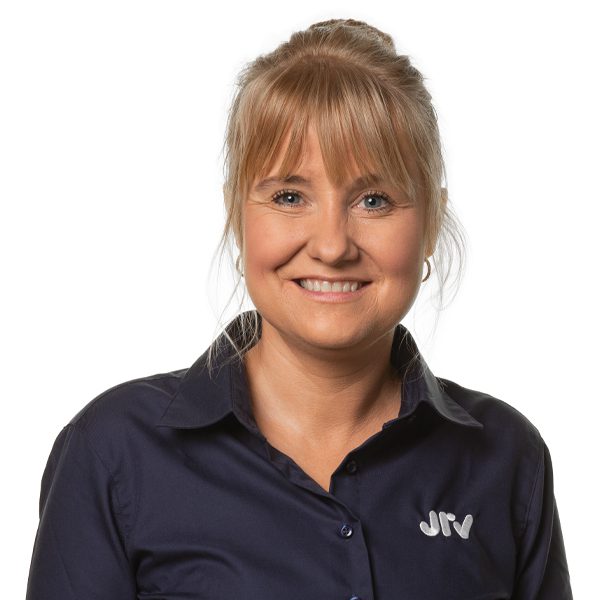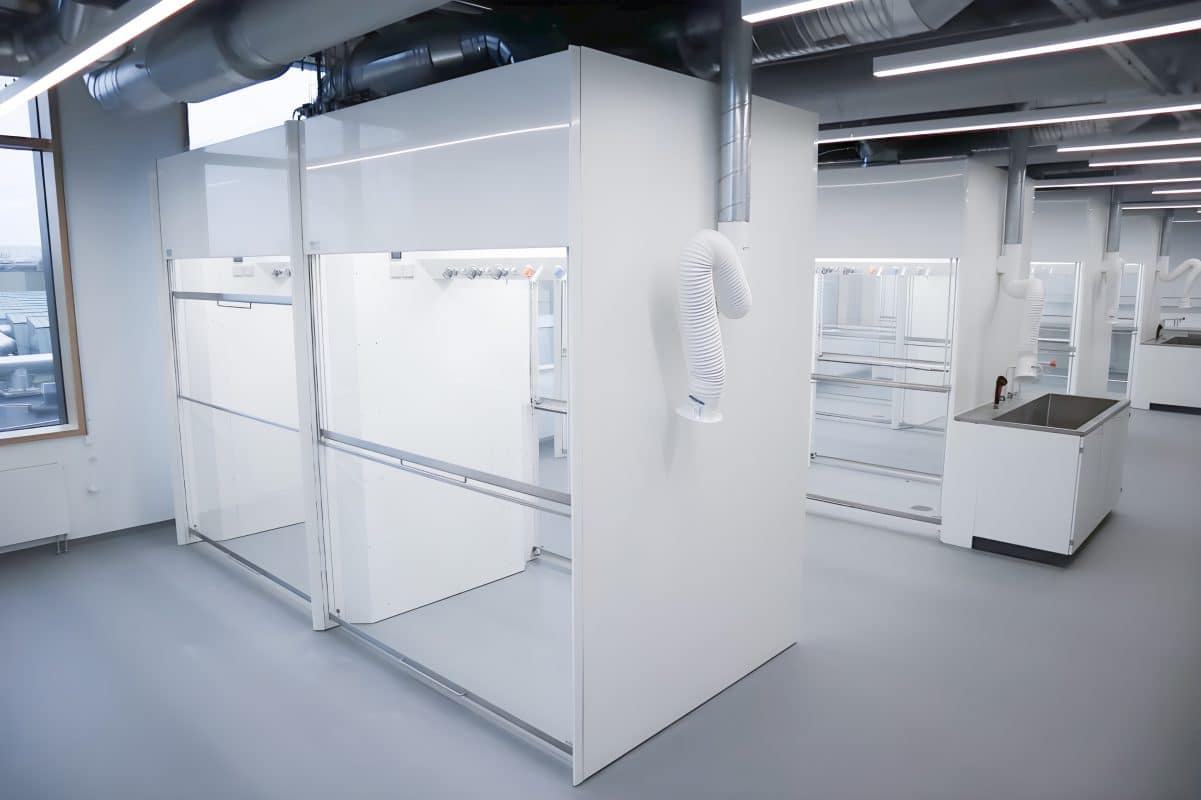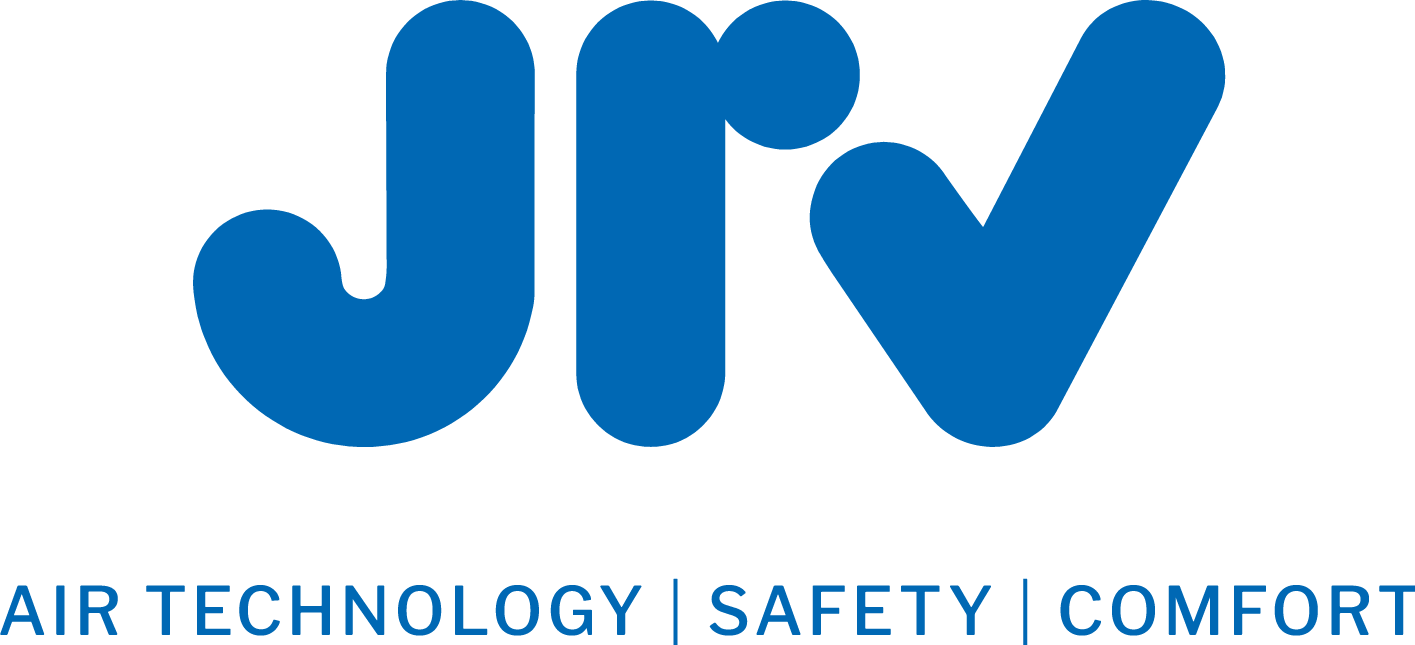The Maersk Tower
Extraction arms for New Laboratory Facilities
In 2017, the official inauguration of the Maersk Tower at the Panum Institute marked a
milestone for the Faculty of Health Sciences at the University of Copenhagen.
This architectural masterpiece, designed to be a catalyst for future health research and education, radiates innovation both externally and internally.
Spanning 15 floors, the Maersk Tower is not only impressive in its height but also in its capacity and function. With approximately 24.700 m² dedicated to laboratories, offices, and shared facilities, and an additional 18.000 m² for auditoriums and teaching
facilities, the building is a bastion for advanced research and learning.
Additionally, the Maersk Tower is one of Denmark’s most energy-efficient laboratory buildings. The building utilises environmentally friendly district cooling, and
waste energy is efficiently recycled. Rainwater is reused for toilet flushing
and irrigation, while 1.500 m² of solar panels further support the building’s sustainability profile.
A central element in the design of the Maersk Tower has been our long-standing partner,
Labflex A/S, which has supplied and installed laboratory furniture, equipping the Maersk Tower with highly specialised facilities. JRV A/S contributed by
providing flexible extraction arms to Labflex, which are integrated into their laboratory furniture. These extraction arms play a crucial role in ensuring a safe and health-conscious working environment, which is vital in modern research facilities.

Contact us for information about the project

Josefine Kristine Leonhardt
Head of Department, Sales and Marketing
Tel.: +45 43 950 962
E-mail: jl@jrv.dk
- Description:
New Extraction arms for the Maersk Tower, University of Copenhagen
- JRV A/S' part of the project:
Delivery of Extraction arms to Labflex A/S
- Year:
2017

Check out one of our other projects
Extraction arms for New Laboratory Facilities

